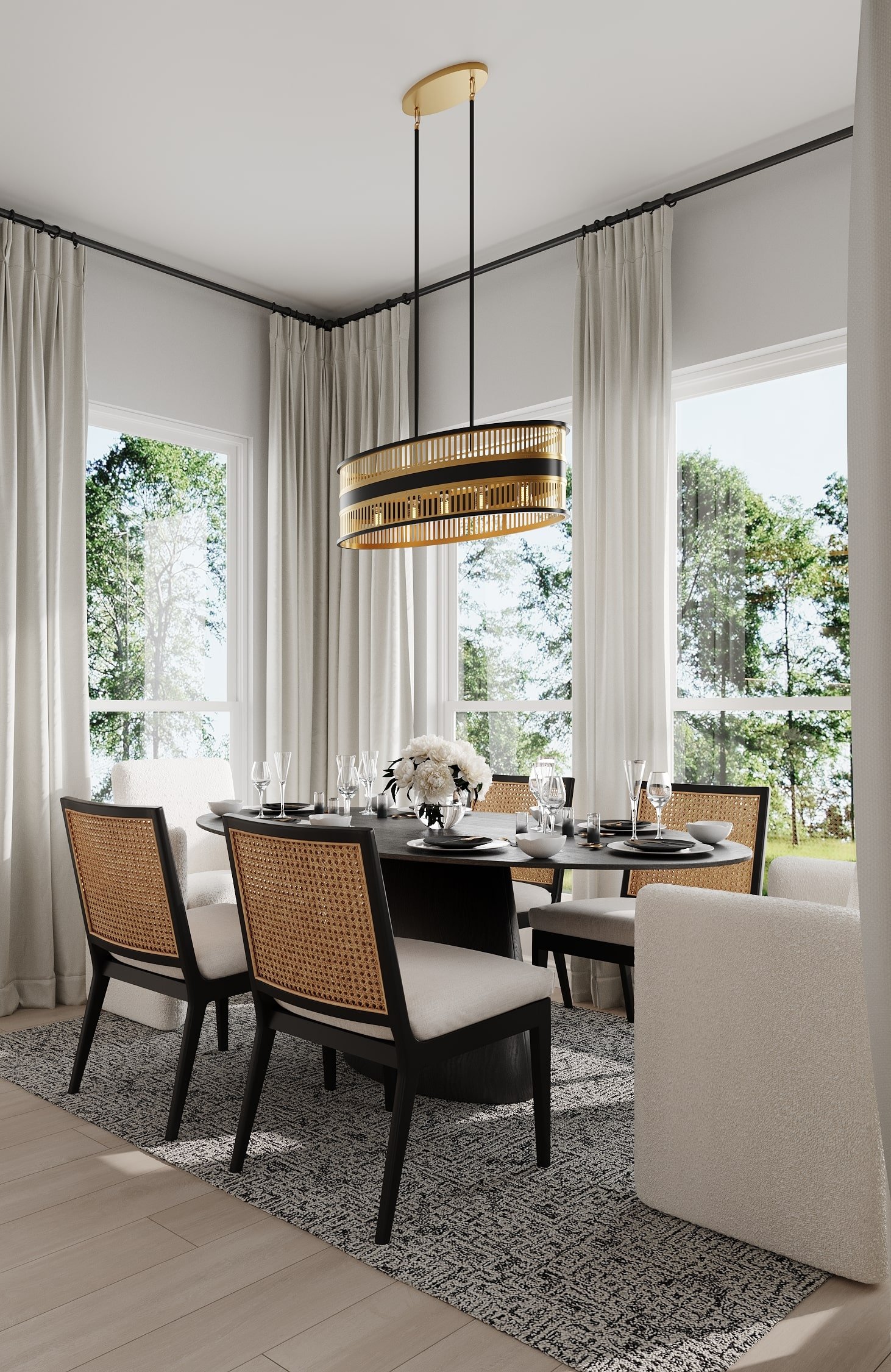Lynx hollow
The Lynx Hollow project involved transforming a newly built residence in Forney, TX, into a personalized home for our clients. Our work began by replacing the brand-new floors, staircase, fireplace, kitchen backsplash, countertops, and master bathroom, to better align with the family's vision.
We utilized a combination of light floors and a contrasting darker staircase, a striking contrast that we absolutely loved. In the kitchen, we installed porcelain slabs to create a waterfall island with thicker edges and extended the slab onto the backsplash for a seamless look. Adding a top row of cabinets with integrated LED lights not only increased storage space but also visually expanded the kitchen, making it appear larger and more cohesive. This project was about more than just renovation; it was about creating a truly personalized home for our clients.
Our favorite feature of this project:
Kitchen transformation – elevated look with existing setup.









